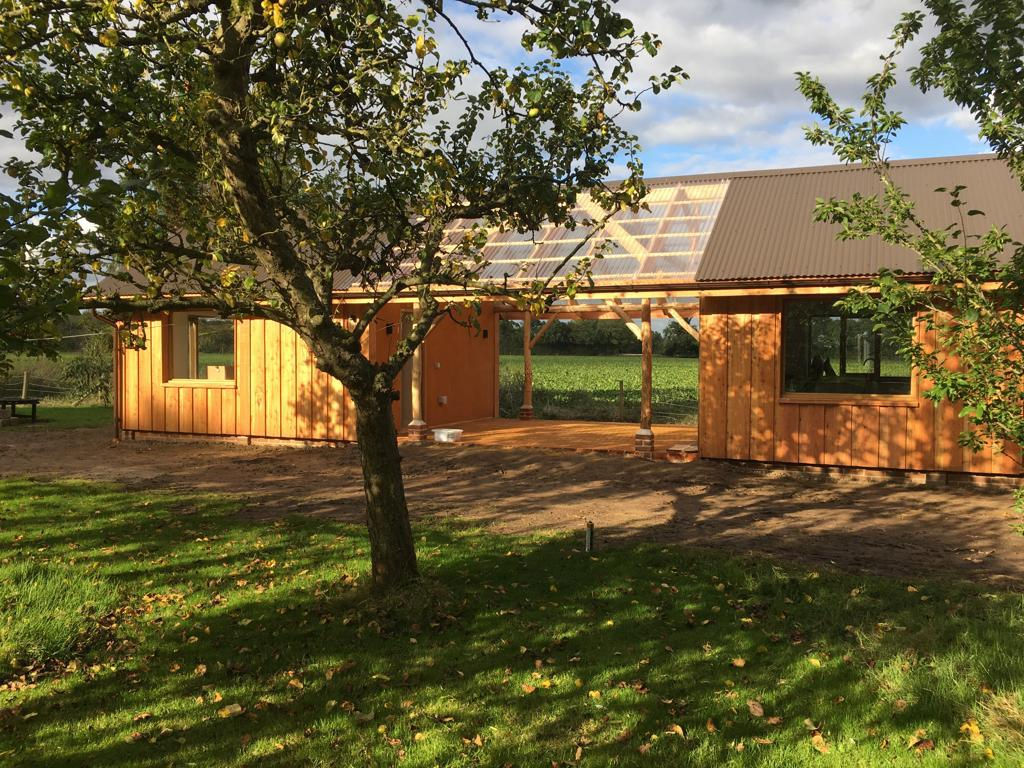top of page

Civil & Structural Engineers

VIEWSIDE CLOSE

Minimising the carbon footprint was a core principle of this private residence in Dorset. The structural frame is constructed of timber with Hempcrete roof and wall infills providing racking resistance. Hempcrete or ‘Hemp-Lime’ also serves as thermal insulation and in regulating the humidity level inside the house.
To further reduce the carbon footprint of the structure, the building frame is supported over rubble fill foundations which re-uses crushed bricks and stones gathered from local construction sites. The foundations are topped by a thin layer of levelling concrete to protect against erosion. This has the additional benefit of improving ground permeability and drainage.
bottom of page