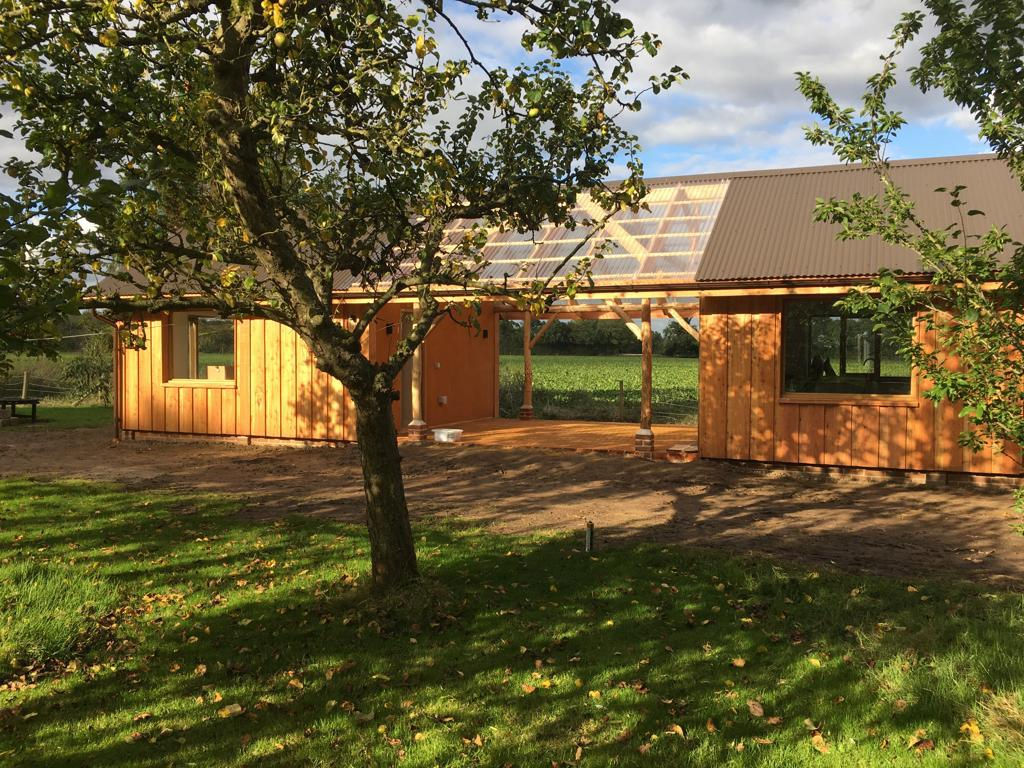
Civil & Structural Engineers

52 SLOANE SQUARE (FOR RAMBOLL)
This project was initially inherited as a façade retention project which would have necessitated the wholesale removal of the existing floors to create new open plan offices. As the project developed, we radically decided to abandon the façade retention scheme and instead undertook targeted and carefully sequenced structural alterations to open up the floor plan. In additional to maximising the re-use of existing materials, this also had significant programme and cost benefits. We engineered innovative ‘through-column’ splices which allowed us to re-support the existing floor on new beams with minimal temporary works.
We also engineered a reinforced concrete box frame to create a large 6m wide ground level opening through an existing three storey masonry party wall. The use of concrete provided logistic benefits over a steel box frame as the concrete could be easily pumped into place and mitigated issues associated with the delivery of large and heavy steel elements in a congested traffic area.
To increase the headroom in the basement, we introduced new foundations underneath existing internal steel columns supporting luxury flats above. A concrete encasement was cast around the steel sections to provide fire resistance and provide a support ledge under which a temporary support frame could be installed. Once temporarily supported, new foundations and stub extensions were constructed underneath the existing columns.


