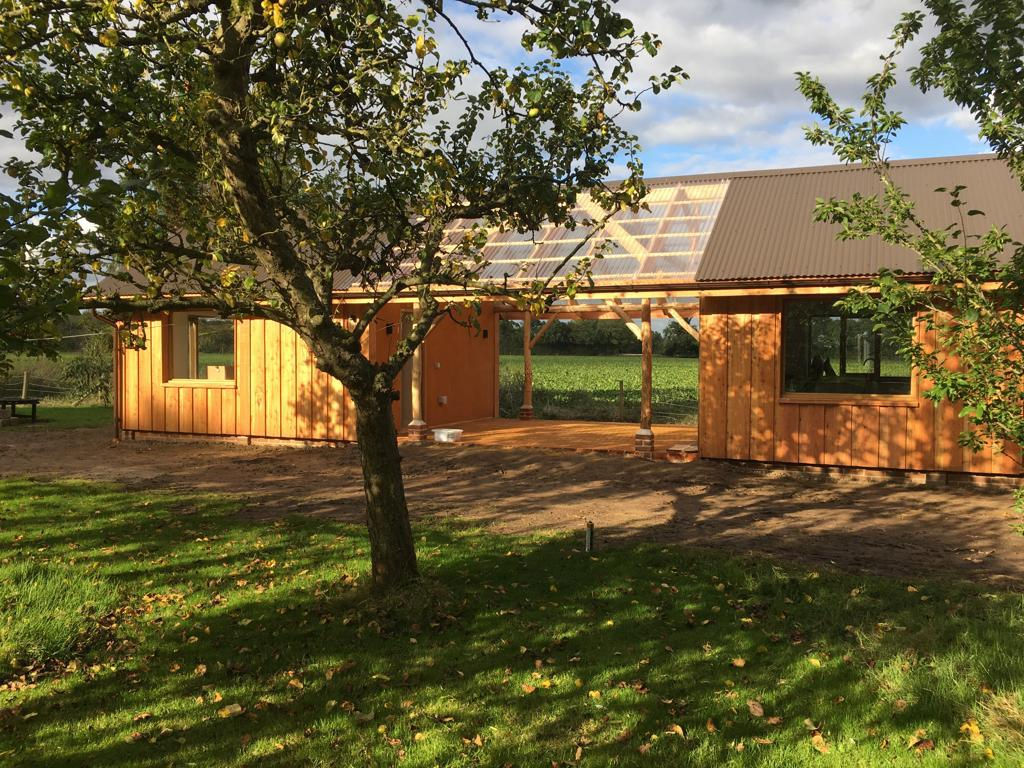
Civil & Structural Engineers

THE HELIX (FOR PELL FRISCHMANN)

This project was delivered by our key staff while working for Pell Frischmann Engineers. Two buildings of 8 and 12 storeys respectively form part of the Helix Masterplan in Newcastle which is widely recognised as a hub for innovation and exemplar of sustainable urban regeneration. Within the public realm, rain gardens were widely adopted for the treatment of surface water at source and were integrated elegantly into the landscape.
The buildings are constructed of lean composite steel and concrete frames which were delivered on time and within cost plan. Integral to the success of the project was our early engagement with the architect and cost consultant to agree on structural zones, floors spans and piece counts. The resulted is an efficient and minimalist structural frame with only two internal columns interrupting the floor plan.
